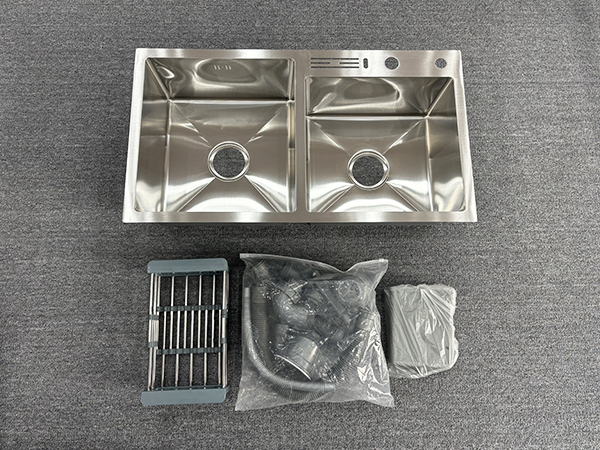
Double Sink Kitchen Sink
When installing a Double Sink Kitchen Sink, there are several requirements for the cabinet:
Size adaptation
Width: The width of the cabinet should be able to accommodate the sink. Generally, the common double sink width is around 750-900 millimeters. The internal width of the cabinet should be at least 100-150 millimeters wider than the sink to facilitate installation and reserve space for the installation and later maintenance of water pipes, faucets, and other accessories.
Depth: The depth of the sink is usually between 180-220 millimeters, and the depth of the cabinet is generally around 600 millimeters. It is necessary to ensure that there is enough space between the bottom of the sink and the bottom of the cabinet after the sink is installed to install drainage pipes and water traps. Generally, at least 150-200 millimeters of space should be reserved.
Height: The height of the cabinet should be appropriate, with a standard height of 800-850 millimeters. This ensures that the user's arms naturally hang down when using the sink, providing comfortable operation and avoiding inconvenience and physical fatigue caused by the cabinet being too high or too low.
Stable structure
Material: It is best to use high-strength and moisture resistant materials such as solid wood particle board and multi-layer solid wood board for cabinet bodies. These materials can withstand the weight of the sink when filled with water and various pressures during daily use, and are not easily deformed or cracked.
Reinforcement: For the cabinet area where the sink is installed, especially below the sink, additional reinforcement treatment is required. Support bars or reinforcement plates can be added inside the cabinet to enhance its load-bearing capacity and prevent deformation or sinking of the cabinet due to the weight of the sink.
Accurate hole opening
Shape: The opening shape reserved for the sink on the cabinet should match the shape of the sink accurately. If it is an under table basin installation, the edge of the opening should be smooth and neat, perfectly matching the curvature and size of the sink to ensure a tight fit between the sink and the table to prevent water leakage.
Size: The opening size should be accurately measured and cut according to the specifications provided by the sink manufacturer. Generally, the opening size will be slightly smaller than the external dimensions of the sink, and the error should be controlled within ± 2 millimeters to ensure that the sink will not shake or be unable to be installed due to the opening being too small after installation.
waterproof treatment
Coating: The area inside the cabinet that comes into contact with the sink, including the cabinet side panels, bottom panels, etc., should be treated with waterproof coating. Waterproof paint or moisture-proof film can be used to prevent moisture from penetrating into cabinet boards, causing them to become damp, deformed, or moldy.
Water blocking strip: A water blocking strip should be installed near the edge of the sink on the countertop of the cabinet. Water blocking strips can effectively prevent water from the sink from splashing onto the countertop and flowing onto the cabinet side panels, playing a role in protecting the cabinet. The height of the water blocking strip is generally around 30-50 millimeters, and the material can be selected from the same material as the tabletop, such as quartz stone, stainless steel, etc., to ensure that it is integrated with the tabletop and has a good sealing effect.
How to choose a sink suitable for your kitchen?
Choosing a sink that suits your kitchen requires comprehensive consideration of multiple fa ...
2025-05-12
Possible issues that may arise during the use and installation of kitchen sinks
There may be various problems during the use and installation of kitchen sinks, and the fol ...
2025-05-12
How to choose a suitable stainless steel sink
A good stainless steel sink uses thicker plates,and the thickness can be determined by slig ...
2025-04-10
How to choose a kitchen sink
Stainless steel:It has the advantages of strong corrosion resistance,not easy to rust,easy ...
2025-04-10


